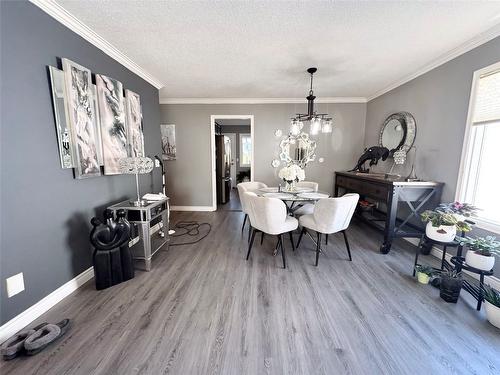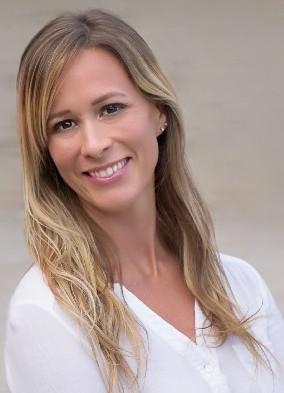



Anthony Sprovieri, Real Estate Agent




Anthony Sprovieri, Real Estate Agent

Phone: 250.859.3432
Fax:
250.860.0595

1 -
1890
COOPER
ROAD
Kelowna,
BC
V1Y8B7
| Annual Tax Amount: | $2,480.00 |
| Lot Size: | 0 Square Feet |
| No. of Parking Spaces: | 4 |
| Floor Space (approx): | 1629 Square Feet |
| Built in: | 1988 |
| Bedrooms: | 2 |
| Bathrooms (Total): | 2 |
| Architectural Style: | A-Frame |
| Cooling: | Central Air |
| Heating: | Forced Air , Natural Gas |
| Parking Features: | Additional Parking , Attached , Garage , On Site |
| Sewer: | Public Sewer |
| Water Source: | Public |